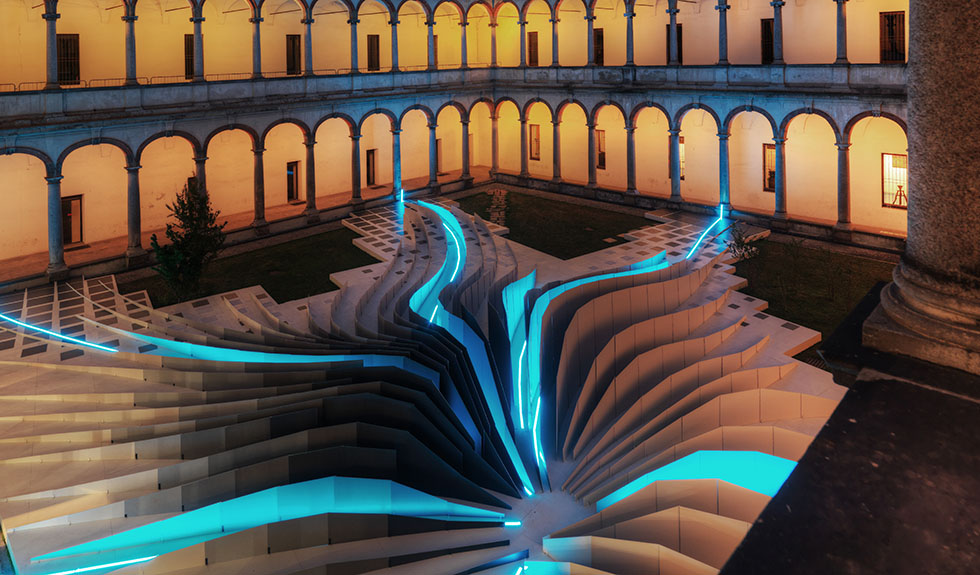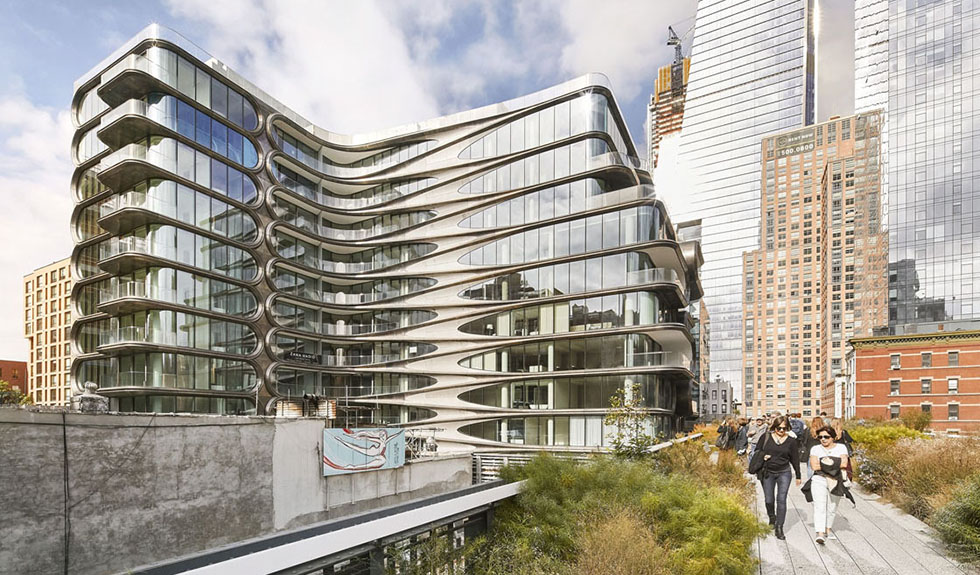Zaha Hadid

ZAHA HADID, founder of Zaha Hadid Architects, was awarded the Pritzker Architecture Prize (considered to be the Nobel Prize of architecture) in 2004 and is internationally known for both her theoretical and academic work. Each of her dynamic and innovative projects builds on over thirty years of revolutionary exploration and research in the interrelated fields of urbanism, architecture and design.
Working with senior office partner Patrik Schumacher, Hadid’s interest lies in the rigorous interface between architecture, landscape and geology, as her practice integrates natural topography and human-made systems, leading to experimentation with cutting-edge technologies.
Such a process often results in unexpected and dynamic architectural forms.
The MAXXI National Museum of 21st Century Arts in Rome, Italy, the BMW Central Building in Leipzig, Germany and the Phaeno Science Center in Wolfsburg, Germany are excellent demonstrations of Hadid’s quest for complex, fluid space. Previous seminal buildings such as the Rosenthal Center for Contemporary Art in Cincinnati, Ohio, have also been hailed as architecture that transforms our vision of the future with new spatial concepts and bold, visionary forms.
Twirl
Lea Ceramiche took part part in Interni Mutant Architecture & Design with an installation designed by Zaha Hadid Architects. The event exhibition is organised by the magazine Interni to mark Milano Capitale del Design® 2011 (Milan Design Week 11th -17th April 2011).
The installation features Lea Slimtech, the ultraslim slab (just 3mm) available in large sizes (up to 3m x 1m): the chosen site is an 18th century courtyard, one of the most attractive areas at Milan’s University, where the slabs will be used to bring a three dimensional structure to life. It will be a sort of vortex made entirely in porcelain stoneware; a dynamic space demonstrating a flexible and unconventional use of this innovative material.
Residential Complex 520 West 28th
Material and technical qualities coupled with the aesthetic values of Lea Ceramiche’s materials enter the 520 West 28th architectural complex, Zaha Hadid Architects’ first residential project in New York.
Located between the High Line and 28th Street, the architecturally striking building was designed to dialogue with the lively surrounding urban environment, the Chelsea neighbourhood in Manhattan. The eleven floors, which encompass a total of 39 apartments, each with its own identity and different viewpoints of the neighbourhood, feature a series of volumes that flow into each other, intertwining. Metropolis by Lea Ceramiche is the collection selected for the building’s Back of House areas. Presented in the Tokyo White colour, it creates surfaces with a neutral and bright colour.

















