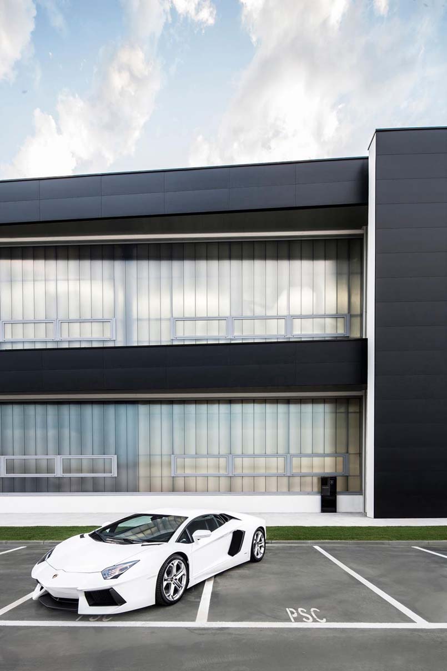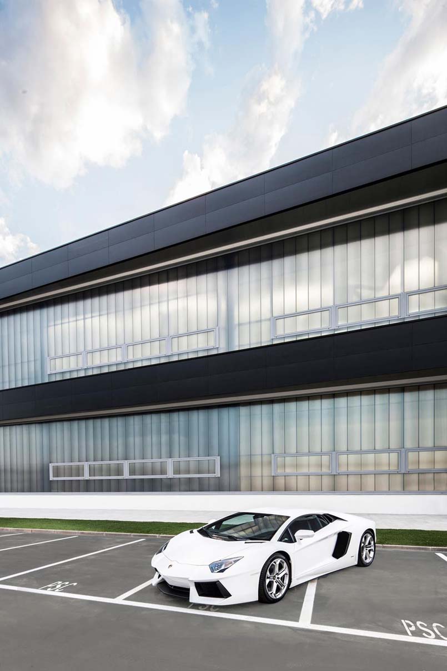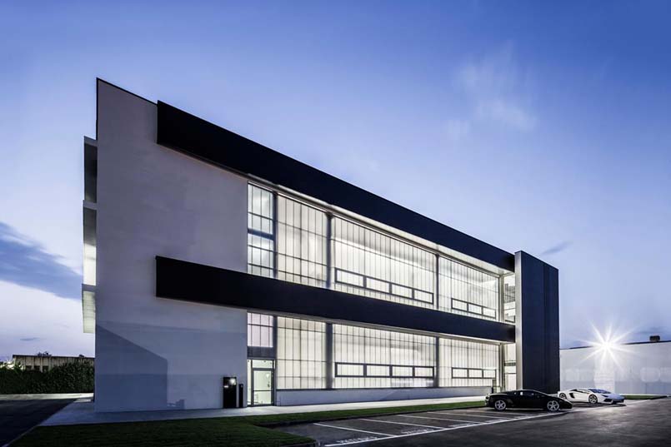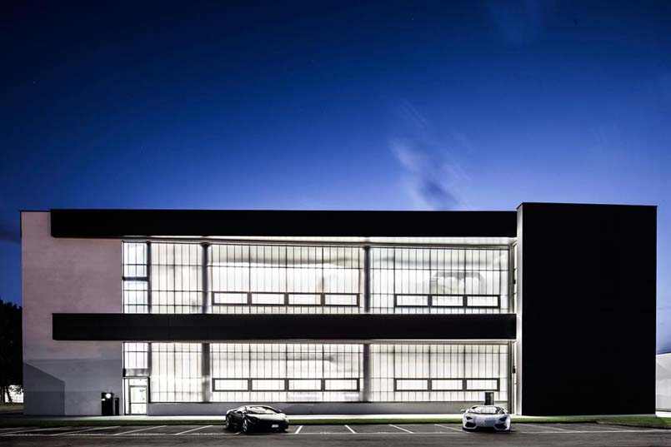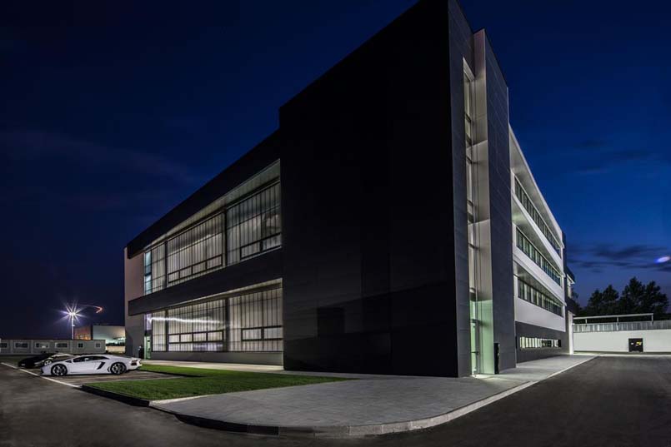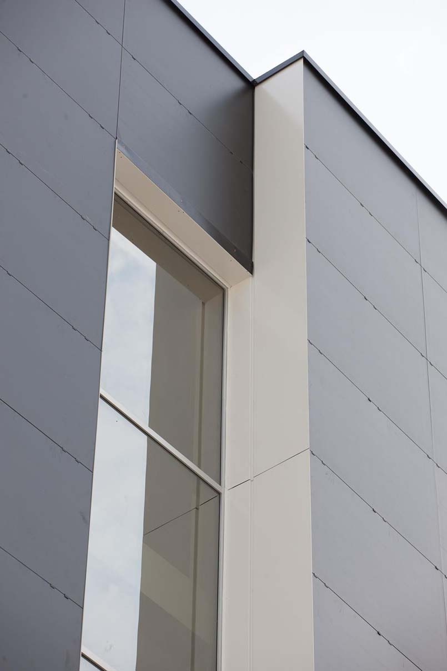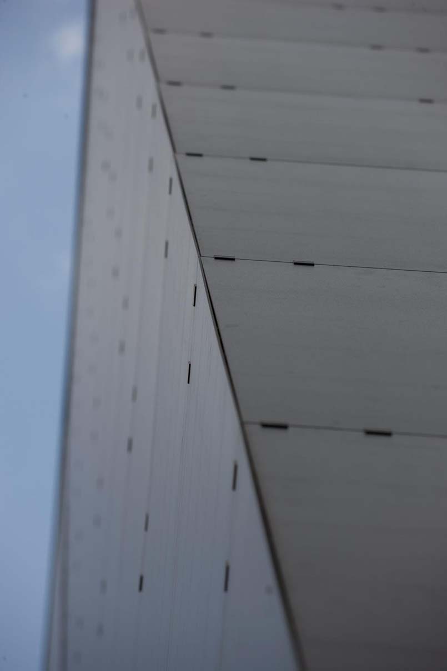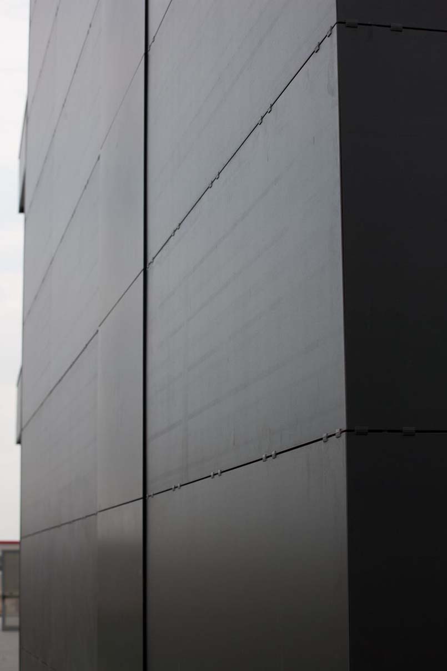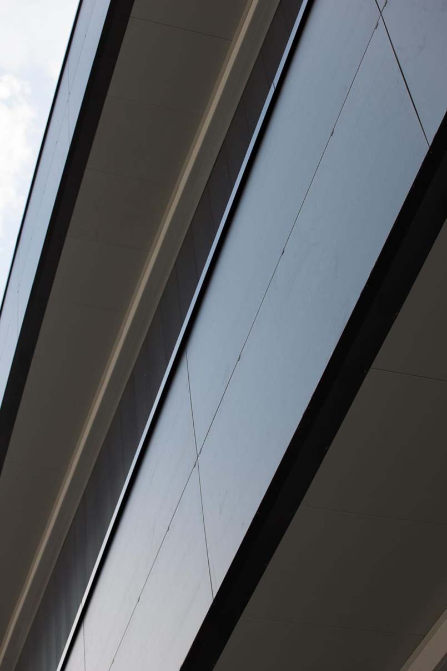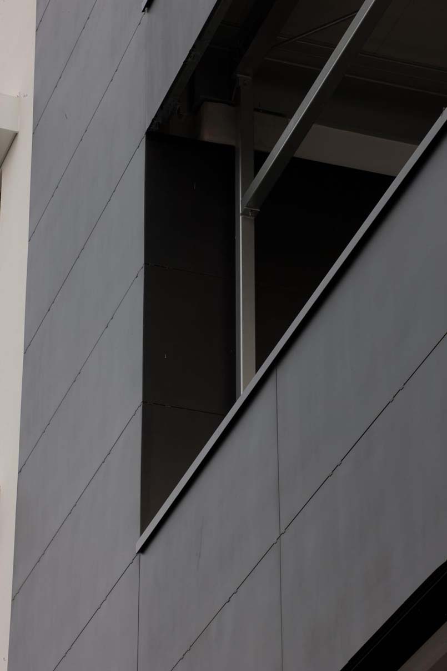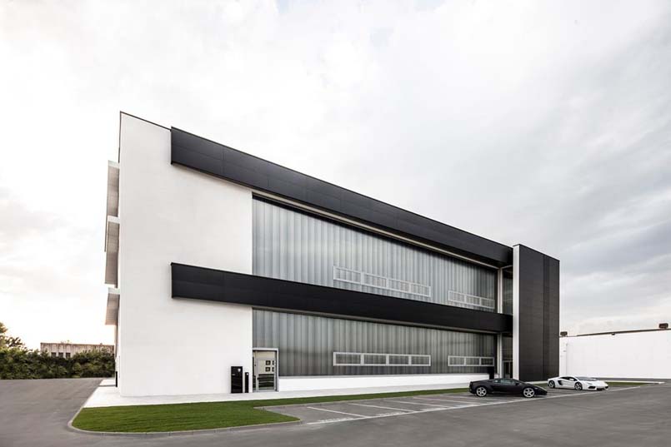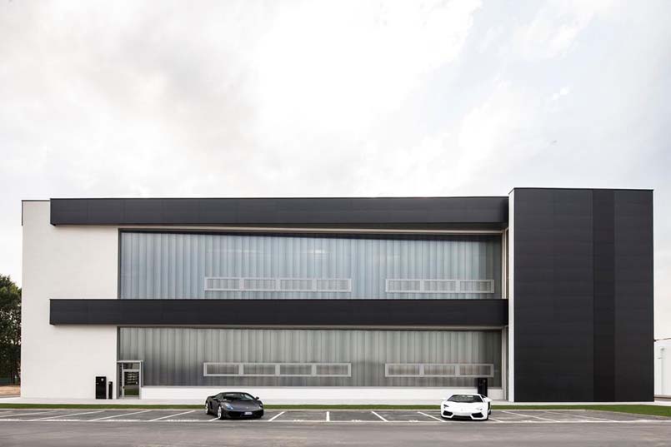Protoshop Lamborghini
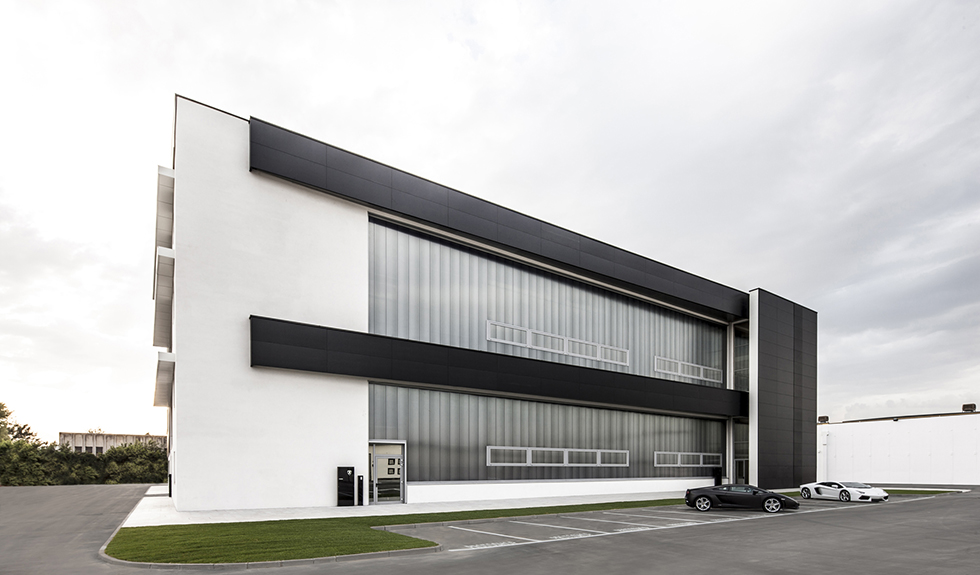
The Protoshop by Lamborghini is the first multi-storey industrial building in Italy in Class A: it covers an area of almost 5,000 m2 and was designed for the famous vehicle manufacturer to house its “Prototypes and Pre-series” department. The project is the work of the Prospazio team of architects of Modena, who chose the ultra-slim (3.5 mm thick) and oversized (3m x 1m) Slimtech slabs by Lea Ceramiche for the covering of the ventilated facade. Design, safety and energy savings rank among the most significant elements developed by Prospazio for this architectural and engineering masterpiece that is a perfect match for the extreme style of Lamborghini that knows no compromise.
Clear-cut shapes, a brawny personality and sharp lines form the basis of an architectural “concept” that transforms a simple industrial volume into the strong identity of an architectural masterpiece. The reinforced concrete frame and geometrical design of the 3 rigid nuclei of the stair wells give the building its triangular shape and are a guarantee of safety, strength and stability. The choice of materials to cover the facade also fell on a latest-generation product that is both highly innovative and eco-sustainable: Slimtech by Lea Ceramiche. Lea Slimtech is ideal for the construction of low energy buildings because it is 100% eco-compatible; it releases less pollution into the atmosphere, makes the most efficient use of natural resources, achieving savings in transport and packaging, creating less production waste and optimising its energy performance. Its extremely light weight (3.5 mm thick) and large shape make it the best material in technical terms for ventilated facades and insulation systems.
Like the Protoshop project by Lamborghini, where part of the facade is made with a system of ventilated facades to solve the problem of insulating it against heat and noise and to maintain an optimum level of sustainable building. Imperative and compulsory the choice of quality materials capable of standing the test of time and with the lowest need for maintenance work. The special Slimtech slabs in laminated porcelain stoneware were fitted horizontally with an exposed anchoring system; the large 3m x 1m size in the “Nero Lamborghini” colour, created by Lea Ceramiche especially for this project, provide a perfect solution for multiple issues: good looks, functions and technical performance. Protoshop is the prime project in a programme undertaken by Lamborghini and Audi in order to become zero impact “CO2 free” businesses. The result is a reduction in their carbon footprint by almost 33 thousand kilograms per annum and annual energy savings in excess of 53 thousand kWh: an energy performance that is well above the provisions set down by law 1362/2010. This calculates the energy saved in terms of the trees “needed” to compensate the emission of CO2; compared to a traditional industrial building of the same size, which needs 200, the Protoshop only needs 80.
The energy savings that turned the building into Class A, were also achieved by fitting a skin of insulation that encases each individual part of the building, starting from the covering of the footings up to the roof. The large windows, made by Gallina SRL and Lazzaro in triple-layer polycarbonate fitted with a double chamber and with filters to cut down on refracted sunlight, guarantee the correct amount of illumination from the outside matched by a high level of insulation against heat: fundamental elements for a space used for the creation of prototypes. The design and execution times were also high performance: less than 15 months from the first design sketches to the official opening; 300 days from the start of work on site to the end of the job, perfectly in line with a company used to running at high speed. Prospazio handled the work on site, forming a team of twenty engineers and technicians, with an average age of 35, for the occasion who worked with a fully computerised system using a new application on iPad. The application was created specifically for this project and has become a new company standard. It simplifies the coordination of the complex network that revolves around the site, consisting of engineers, the customer and the countless firms involved in the building. Plans, accounts, site photos and all the contract documents in general were updated as the work progressed, so they could be coordinated and shared with all the people involved, safeguarding higher efficiency, speed and transparency.
