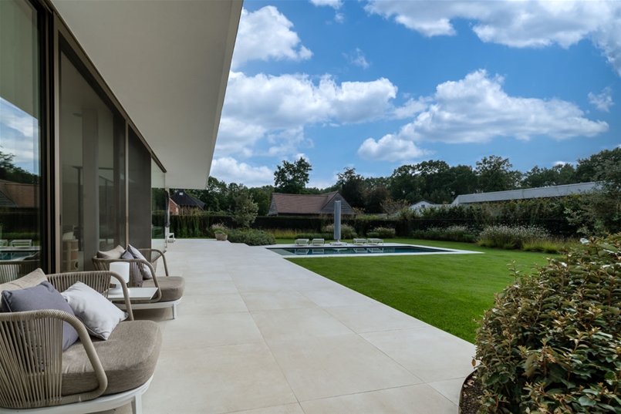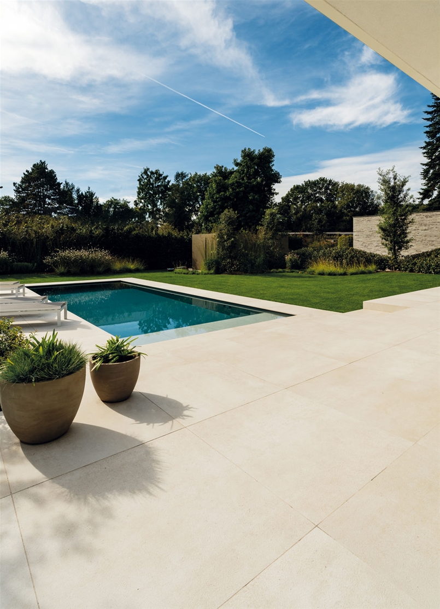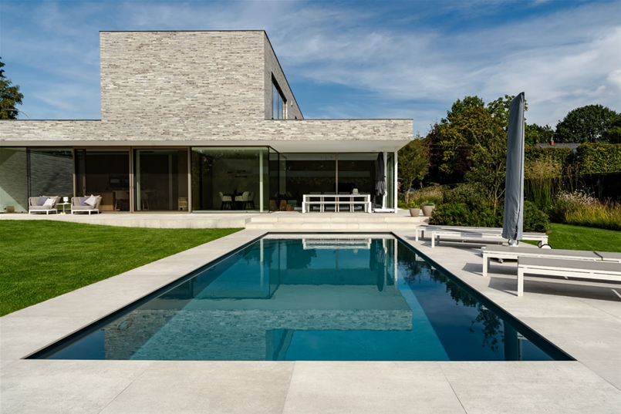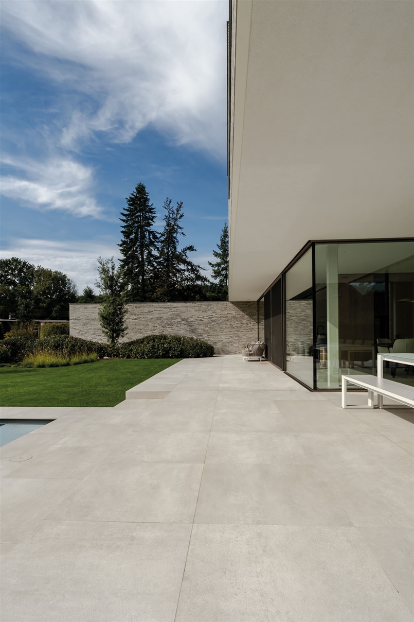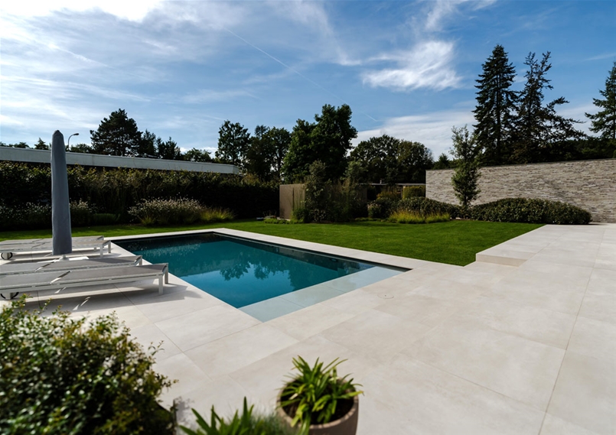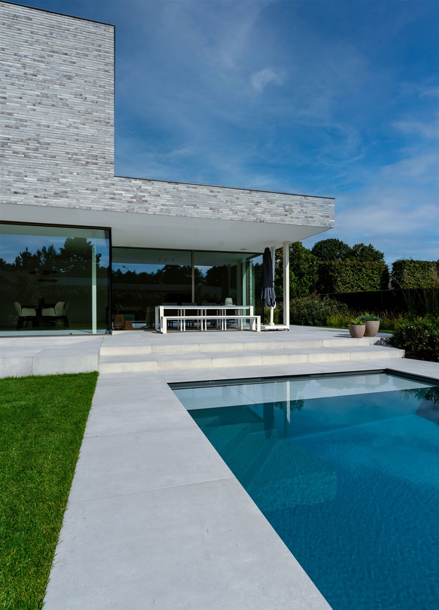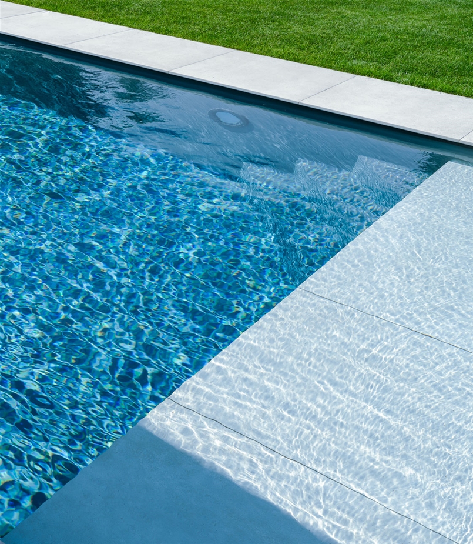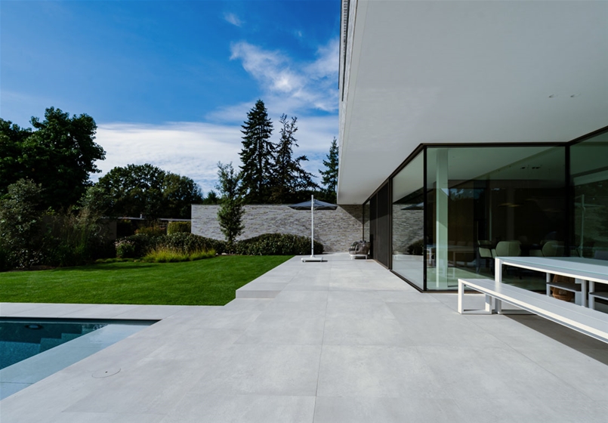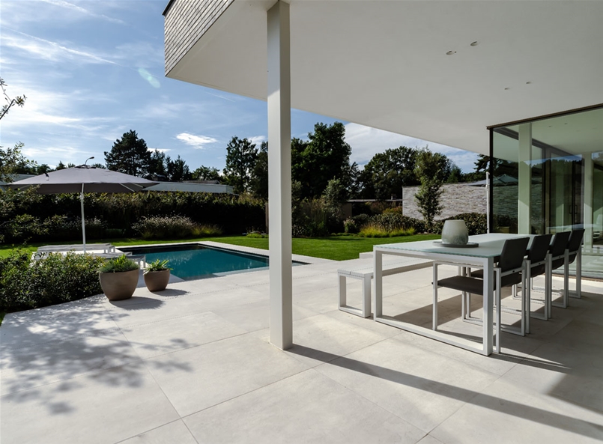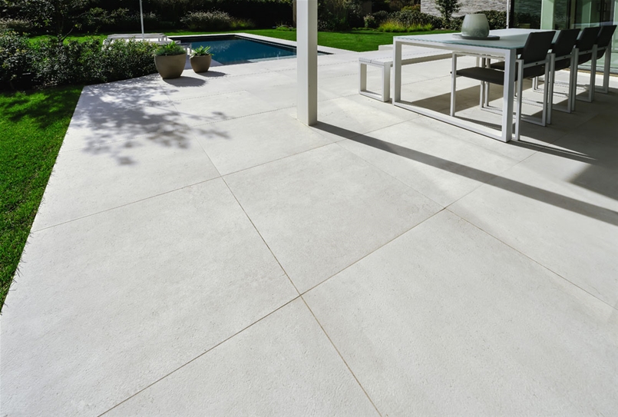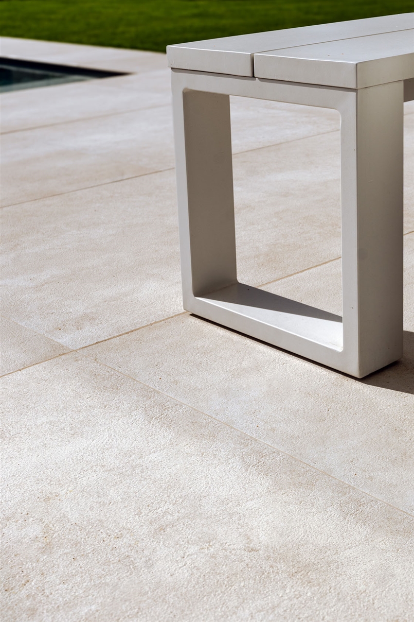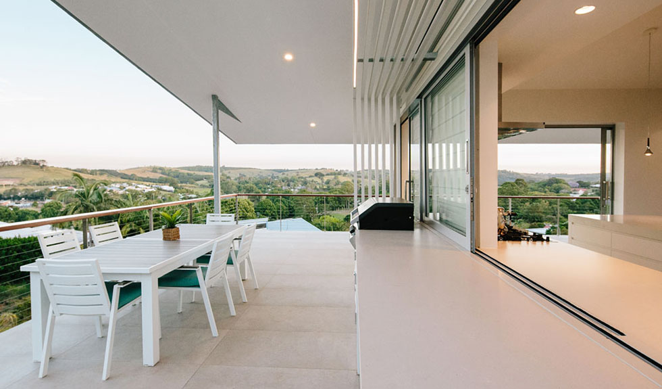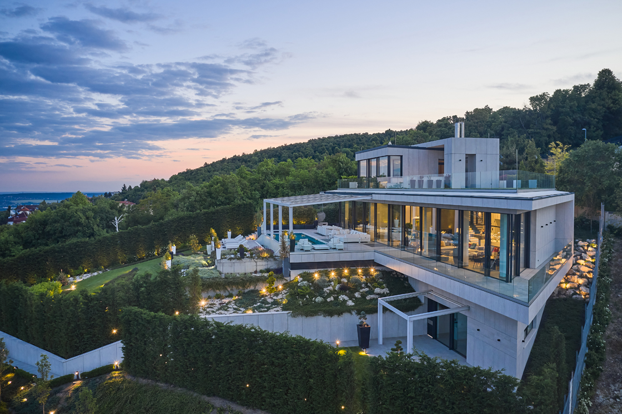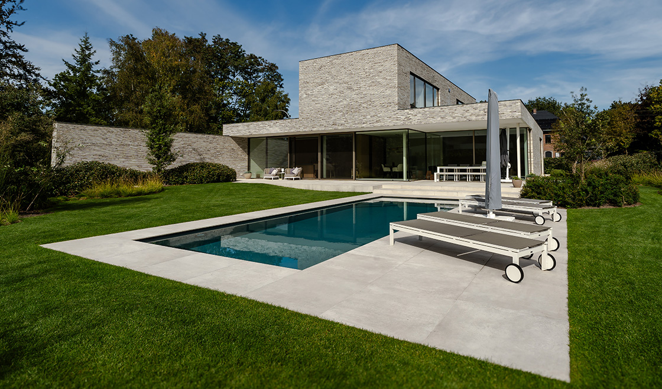
Built in Geel, a small Belgian town in Flanders, a private villa redefines the traditional characteristics of rationalist architecture through an essential language with attention to detail. The residence, developed on two levels, is structured according to primary geometries and large windows that flood the interiors open to the garden with light. The garden space is equipped with a swimming pool and solarium. A bold design and skilful use of the available spaces are the fundamental elements of a building with a strong identity in which volumes, covered with a rigorously light finishing, lend warmth to the home and, at the same time, define the spaces that make up the house: a social area, a private area and an area dedicated to services. The upper level, in particular, consists of large terraces that come into contact with the green landscape surrounding the building.
To enhance the spaces of the villa, the Lea Ceramiche Concreto collection by Fabio Novembre, capable of merging minimalism and design in the aesthetic celebration of concrete, a material that symbolises modern architecture. The collection is part of the proposal, ideal for responding to all possible uses because it allows for stylistic continuity and technical performance through a single aesthetic code declined in different thicknesses to meet the functional requirements of each project. In this realisation, slabs in the 90x90 cm size in the warm and welcoming Extra Light shade with a thickness of 9.5 mm were used for the floor of the interior rooms of the villa, while for the external floor of the veranda and poolside the same version and size were used, but with a thickness of 20 mm.

